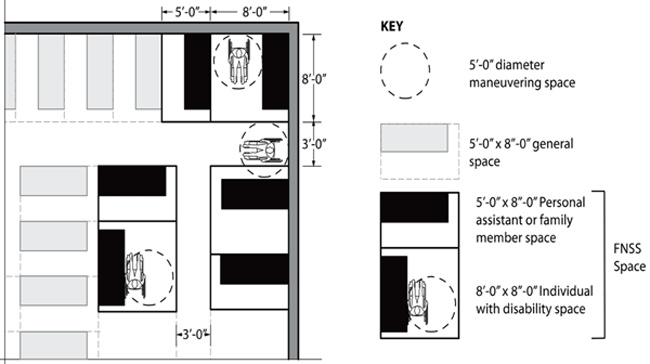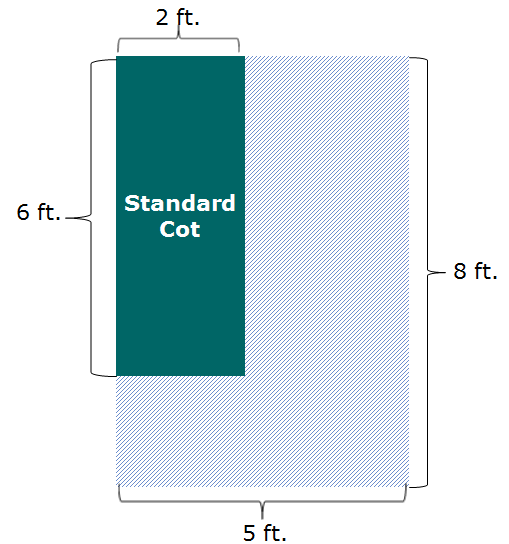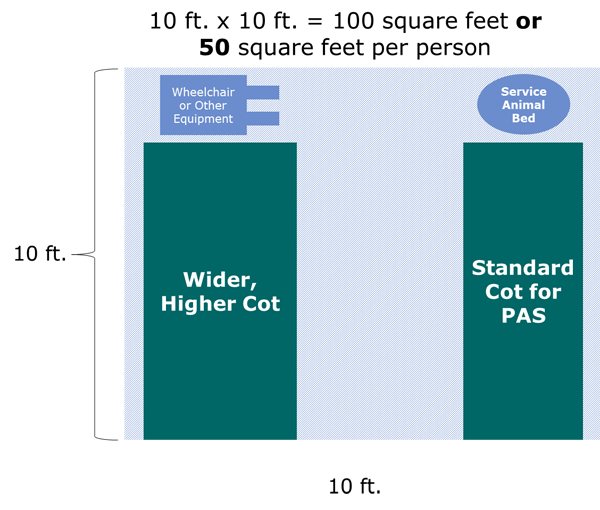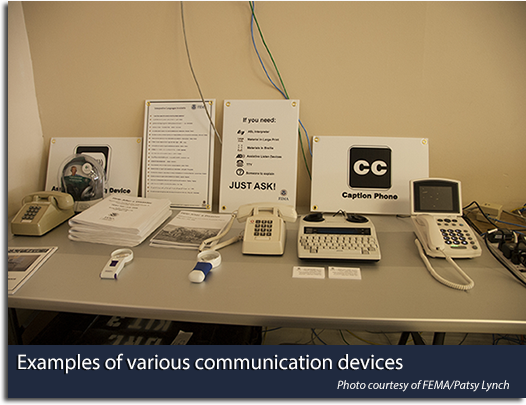Public Resources
Public Resources
FNSS Considerations for Opening a Shelter
1. Overall Shelter Layout
Remember that our goal is to integrate people with disabilities into the shelter space, but in order to do so, we may need to make certain allowances. This graphic shows an example of how that can be done. Note that the space allocated for someone with a disability is larger, to accommodate equipment, such as a wheelchair, maneuvering space, and perhaps a service animal. Some people with disabilities may arrive at your shelter with family or a caregiver. All efforts should be made to position them in adjoining spaces. Also be sure that the aisles or pathways leading to and from their space are wide enough for them to travel.3
 Photo Source: Institute for Human Centered Design and ADA Accessibility Guidelines for Buildings and Facilities (2010) |
In dormitory areas, note the location of power outlets, which may be important to power various durable medical equipment. Make sure there is enough room for each person and the extra belongings they may have, as well as enough space for passage for people with wheelchairs, walkers, and crutches.
2. Dormitory Layout
Standard Cot Space: The below graphic shows a standard cot space for a shelter dormitory. Most cots are sized at about 6 feet long by 2 feet wide. Recommended personal space around that cot provides 40 square feet per person.4
 |
Alternative Cot Space: The graphic below shows an alternate layout to adjoined space for a person with a disability and a personal assistant. Either is acceptable.
 |
Recommended considerations:
- Designate seated room in the dormitory areas; some individuals may choose to sleep in a wheelchair or other chair.
- Seek to arrange individuals using certain durable medical equipment near power outlets, particularly in the dormitory.
3. Just-in-time Training
View a series of just in time disaster training videos produced by the Medical Reserve Corps of Greater Kansas City on functional needs support services (FNSS) shelter operations.
 |
« Previous | Topic Home | Next »
References:
3 Institute for Human Centered Design and ADA Accessibility Guidelines for Buildings and Facilities (2010)
4 Universal Access Committee (2007, February). Sheltering People with Disabilities, Draft Space and Layout Considerations. Retrieved from www.ct.gov/demhs/lib/demhs/space__layout_considerations.pdf

